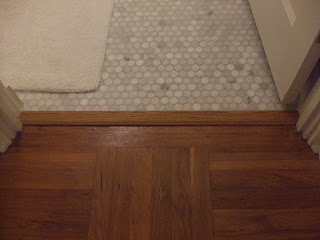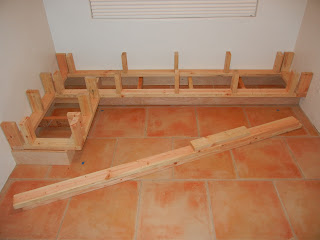This weekend was spent building our banquette for the breakfast nook. We always thought that space would be perfect for a built in. The hard part was the design but in the end we decided to have a simple L with a shaker design that would go with the cabinets and doors.
It took 5 hours on Saturday and another 6 hours on Sunday to complete the box. It sits 16 inches off the floor and we will add anther 3 or 4 inches with a cushion. The back will consist of throw pillows against the wall. We still have to paint it and then build the table but we are unsure of what kind of table (round/oval/rectangle).
I used 2 inch brad nails and wood glue to assemble the box
I then used wood screws to attach the studs and the second box.
When I went vertical with my stud supports the 2nd L box was too big to do in the nook so I had to assemble it in the dining room. Getting it back in was a challenge. I knew that it came out so it had to go back, it just went back a certain way.
And the wall was the casualty.
I always like to leave a little time capsule or at least a note saying when it was built and who did it. That way when someone tears it out I think it would be pretty cool to get a note from the past. You can see it below.
I used wood glue and 2 inch brads to attache the top and side panels.
No wall is ever straight and when we cut the top it had to be an angle cut so both pieces would fit. I got the cut down and they fit perfectly. However when I assembled it I forgot to do a dry fit before I glued and nailed down the first panel. I HAD A 50/50 CHANCE OF INSTALLING IT CORRECTLY. I got it wrong. When I put the second panel on it did not fit. So I used the circular saw and made it fit.
We used 2 1/2 inch trim to make the shaker design. And Kuuipo just had to get in the picture :)





























