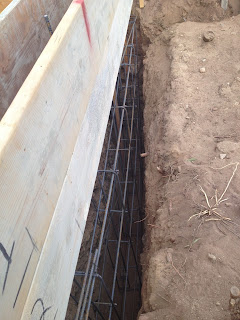We made the offer and went into escrow in October. We wanted a long escrow and ended up closing in January. From there we had to interview contractors and then deal with the permit process. Today the foundation was finally poured.
We knew adding an addition could be challenging and was it ever! Being on a canyon means that there are special circumstances when digging or encroaching towards the edge. Plus it doesn't help when you have a crappy retaining wall to begin with. The retaining wall really isn't a retaining wall, it is a bunch of rocks mortared into the shape of a wall. To get around having to dig close to the wall the contractor will cantilever the structure. The original plans call for the foundation to be a foot into the ground and three feet above, but as they were digging the soil was very soft from previous work that had been improperly done over the years. They ended up going down to three feet and still failed the inspection because of the so called retaining wall. We had to call out a structural engineer and he stated that the depth below ground had to be over six feet with three feet up for a total of over nine feet. Basically we build a retaining wall for the foundation. The good news is that it will be extremely solid, the bad news is that it was extremely expensive.
Next week the framing will begin.















2 comments:
So does the backyard look out over Fairmount or a different road? Let us know how tiny house living is... i really would mind a small house myself. Thought you had forgotten how to blog.
Tank
I will let you know how the "tiny" house goes.
Post a Comment